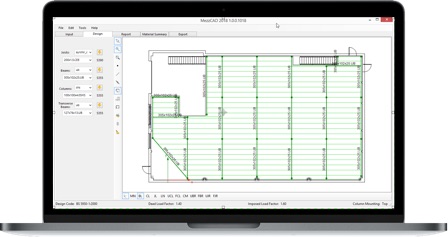MezzDESIGN 2025 is MezzQUOTE's companion for more complex mezzanine layouts. MezzDESIGN 2025 has the unique capability of reading a CAD drawing directly and importing it into its analysis and design system.
Features
-
Any shape of single tier floor can be designed with openings, cutouts, sloping edges, and varying column heights if needed.
-
Suitable for braced and unbraced floors and different bracing types can be mixed.
-
Loads can vary across the floor. Also special loads such as seismic can be included.
-
Full calculations, material summaries and cutting lists produced.
-
The building outline can also be imported from CAD for clarity.
The video below is taken from our Video Training course accessible through the main menu.
