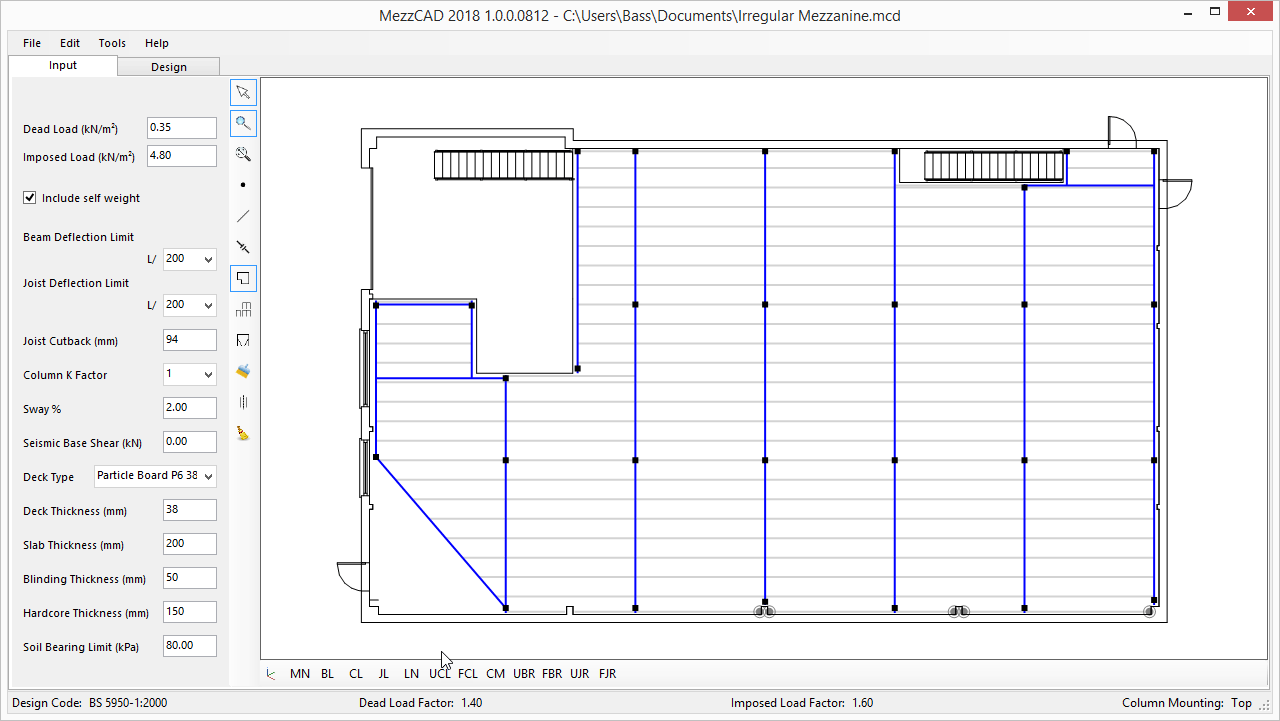Poole based software developer MultiSUITE have announced the release of their latest product for mezzanine floor manufacturers.
Mezzanine floors often have to be installed in existing buildings where it is very difficult to achieve a regular grid of beams and columns, and the resulting floor layout can be very complex with many floor cutouts to accommodate existing building features. This makes the design of the mezzanine very time-consuming.
MultiSUITE have tackled this problem by developing MezzDESIGN 2018 which provides a completely new approach to mezzanine design.
It allows the designer to lay out the floor beams and columns on their CAD drawing to fit the available building space, then it imports the drawing into its design system where it carries out a full analysis and design to determine the steel sizes required, then produces full calculations and material quantities.
The designer has full control over the steel sections chosen and only needs to provide the basic design parameters such as loading and deflection limits. The mezzanine can be braced or unbraced and all methods of construction are possible.
Because MezzDESIGN 2018 reads the floor geometry directly from the CAD drawing, even the most complex layouts of structural members can be designed in a matter of minutes.
Not only will MezzDESIGN import the floor for the design stage but it will also export the floor back to the CAD system with all the required steel sizes, plates and connections for detailing.
Free demonstrations of the software are available on-line.
Further information can be found on www.multisuite-mezzanine.com .
Contact: peter.bass@multisuite.com
Phone: +44 (0)1202 678191
