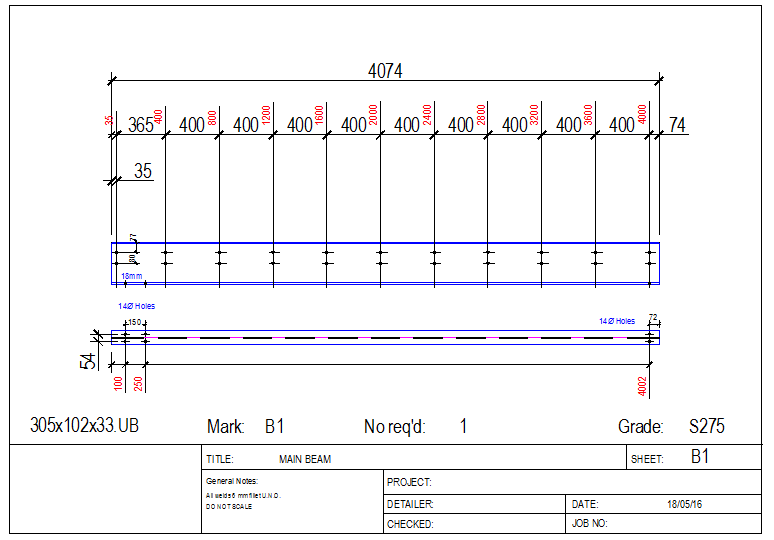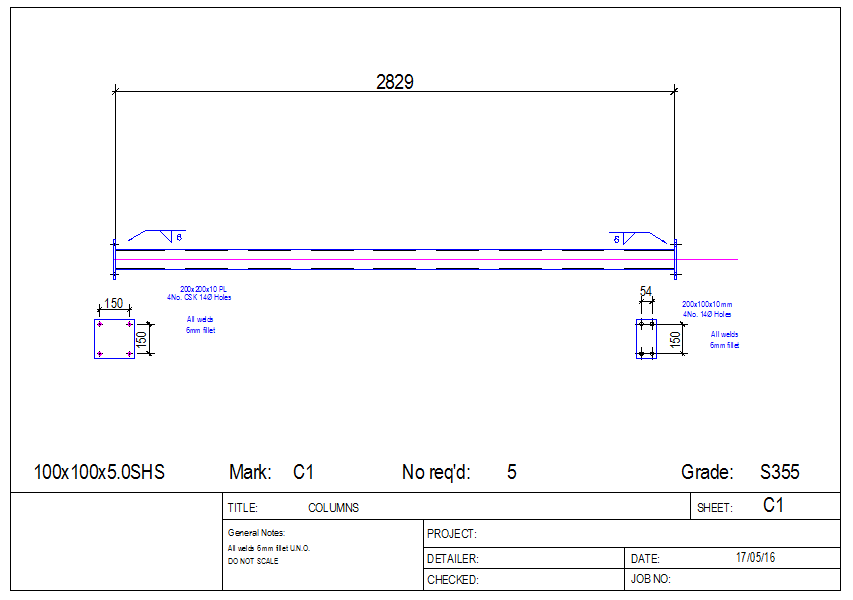This software takes your standard CAD system and makes it many times more productive by adding the tools and the intelligence to automatically generate mezzanine layouts and production drawings.
Features
-
Professional CAD application for use with AutoCAD, BricsCAD or GStarCAD.
-
Reads the floor model from MezzQUOTE and produces an accurate, intelligent steel model in CAD.
-
For sales drawings or full fabrication details. Also NC files can be produced.
-
Material Summaries and Cutting Lists are generated.
-
Stair and handrail macros provided. Add to your 3D floor model in seconds.
-
Contains full libraries of standard components and connection details which are fully customisable.
-
Cold formed joist libraries for all the most popular manufacturers, with their cleat details are included.
The video below is taken from our Video Training course accessible through the main menu.

